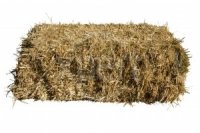13
09
2007
 It seems the straw bales will be cut by the middle of next week as long as the weather cooperates! If the long range forecast is correct we’ll be getting our bales before Wednesday!
It seems the straw bales will be cut by the middle of next week as long as the weather cooperates! If the long range forecast is correct we’ll be getting our bales before Wednesday!
That means we’ll be starting ssome bale installation on Wednesday with the main bale raising and stucco party happening on the weekend of the 22nd and 23rd.
All are welcome to come out and help or just watch and learn, or just hang out! There very well could be snacks, you definately should bring your own chairs, beverages, and work clothes/gloves if you want to get hands on.
Check out these links for what a bale raising entails:
http://stonehousestrawhouse.blogspot.com/2006_09_01_archive.html
http://heatkit.com/html/strawagb.htm
http://www.mhc.com/Maine/
http://www.firstraven.com/sstowell/House/house.html
http://www.everdale.org/index.php?module=Everdale&type=user&func=displayMenu&menuId=20
The event is not structured, there are no set hours, we will be working essentially first thing in the morning until the light fails every day for the entire weekend (and the week before and after for that matter!) No need to call before hand (we won’t have a phone on us at the site anyways) just show up!
Comments : 2 Comments »
Categories : Shire Strawbale Home
10
09
2007
The Sietch Blog » The “What I Did This Summer” Giveaway Contest
The Naib over at The Sietch is giving awaysome amazing books and a $25 top prize for letting people know what you did to save the world this summer!
Comments : No Comments »
Categories : Links
10
09
2007
Last week I was on vacation and we started framing work on the house. We started Saturday morning (Sept 1) with this:

And ended last night (Sept 9) with this:

The framing of the house was planned so that a 18-19 inch straw bale stacked vertically will fit snugly between the studs spaced at 19.2″ centers. We also lined up all structural elements from the trusses to the studs and floor beams for a direct transmission of forces through to the ground.
The second floor was made of 4×8 spruce beams spaced at 19.2″ c/c and topped with 2×6 T&G v-joint spruce with the v-joint pointed down to become the ceiling of the first floor with exposed beams and the flat side up to be the finish floor of the second floor. All boards were toenailed and then set through the tougue so there are no exposed fasteners.


We have the roof up and sheathed, and only have the gable end walls on the second floor left to frame. With a week or two left before the straw is baled we are busy busy busy!
For a full pictoral of the foundation and framing process please visit here: http://greenspree.ca/?p=584
Comments : No Comments »
Categories : Shire Strawbale Home
 It seems the straw bales will be cut by the middle of next week as long as the weather cooperates! If the long range forecast is correct we’ll be getting our bales before Wednesday!
It seems the straw bales will be cut by the middle of next week as long as the weather cooperates! If the long range forecast is correct we’ll be getting our bales before Wednesday!




