31
03
2009
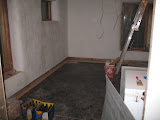 Notice the distinct lack of scaffolding in our stairwell! We finished the trim at the top of the stairwell and were able to take the scaffolding out last week. The scaffolding has been there for basically a year so it’s a pretty big milestone!
Notice the distinct lack of scaffolding in our stairwell! We finished the trim at the top of the stairwell and were able to take the scaffolding out last week. The scaffolding has been there for basically a year so it’s a pretty big milestone!
 We also have a very large pile ($1000+ worth) of knotty pine board which have been ripped, routered and sanded to form our window trim, door trim and wall trim and are now going through the process of being finished with Danish oil. Having a kitty in the house complicates things as we end up with dusty little footprints on the trim if we don’t keep the trim covered up. Hopefully the floors will be cleaned up soon so she doesn’t have dirty feet anymore!
We also have a very large pile ($1000+ worth) of knotty pine board which have been ripped, routered and sanded to form our window trim, door trim and wall trim and are now going through the process of being finished with Danish oil. Having a kitty in the house complicates things as we end up with dusty little footprints on the trim if we don’t keep the trim covered up. Hopefully the floors will be cleaned up soon so she doesn’t have dirty feet anymore!
Comments : No Comments »
Categories : Shire Strawbale Home
15
03
2009
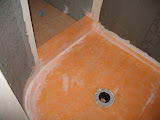 Today we finished painting the bathtub (sorry no photos) and putting in the waterproof membrane in the shower stall. The cement board was installed last week and the new cedar ceiling on Saturday so the only thing left to do to get the bathroom ready for floor tiles was to install the membrane. We’re leaving the wall membrane till later as the plumbing for the shower fixture needs to be roughed in yet and we aren’t getting the plumber back till we have the floor tile done and tub in place, sort of a chicken and egg thing.
Today we finished painting the bathtub (sorry no photos) and putting in the waterproof membrane in the shower stall. The cement board was installed last week and the new cedar ceiling on Saturday so the only thing left to do to get the bathroom ready for floor tiles was to install the membrane. We’re leaving the wall membrane till later as the plumbing for the shower fixture needs to be roughed in yet and we aren’t getting the plumber back till we have the floor tile done and tub in place, sort of a chicken and egg thing.
We have also sanded, planed and routered the baseboard for the chase and applied two coats of danish . We will be adding a coat of carnuba wax on top of that and they’ll be ready to go on. We have definately turned a corner to finish work on the house, tomorrow evening I will be picking up the finish paint colour and some more trim, and this week some serious cleanup action will happen so we can work with the trim in a clean environment!
Here are some more photos of the shower stall, imagine the floor with tumbled hexagon tiles, the curved wall with polished hexagon tile, the flat walls with polished rectangular tile, and the floor outside the shower with 12″ x 24″ tiles. Hopefully the floor tiles will be installed next weekend!
Read the rest of this entry »
Comments : No Comments »
Categories : Shire Strawbale Home
12
03
2009
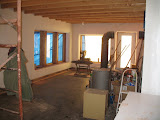 Things are progressing at the house and really starting to take shape, especially after taking a night to clean the bulk of the dirt and mud that was on the floors downstairs! When the floors are wet they look fantastic, almost like polished black marble and hopefully when polished and waxed they will keep this appearance.
Things are progressing at the house and really starting to take shape, especially after taking a night to clean the bulk of the dirt and mud that was on the floors downstairs! When the floors are wet they look fantastic, almost like polished black marble and hopefully when polished and waxed they will keep this appearance.
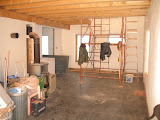
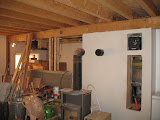
You can see the wall behind the woods tove is finally in, the stove pipe is just disconnected while I put a skim coat over the cement board so it will look as smooth as drywall. There is also a tall narrow cubby for fire wood and a shelf for our backup electric utility heater for when we are away from home for extended periods of time. The back of the firewood cubby will have a removable panel to access the back side of the fan unit in the utility room as well.
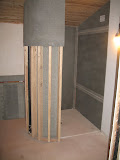 Upstairs we are finishing up the cement board work in the bathroom so tiling can begin this weekend, the shower and bottom 3′ of the walls and floors all being tiled. The curved shower wall was abit of a challenge but we found that 1/4″ cement board will bend around the radius we had as long as you eased it into it (which needs at least two sets of hands!) Our EPS foam premanufactured sloped shower base was maybe installed a bit too soon in the process and despite our best efforts to protect it has seen a few dents and dings along the way, hopefully this won’t be too big an issue after the waterproof membrane is installed over it.
Upstairs we are finishing up the cement board work in the bathroom so tiling can begin this weekend, the shower and bottom 3′ of the walls and floors all being tiled. The curved shower wall was abit of a challenge but we found that 1/4″ cement board will bend around the radius we had as long as you eased it into it (which needs at least two sets of hands!) Our EPS foam premanufactured sloped shower base was maybe installed a bit too soon in the process and despite our best efforts to protect it has seen a few dents and dings along the way, hopefully this won’t be too big an issue after the waterproof membrane is installed over it.
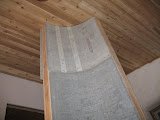
Wiring for the house has been progressing as well with lights being wiring and plugs activated in the past few days. Upstairs we are getting ready to install the living room ceiling lights and hanging lights over the stairs. Haste in putting in the ceiling led to some gaps that the light fixture bases couldn’t hide so we had to make some wooden “escutcheon” plates to make up for that.
We are hopefully selecting finish paint colours for the house and starting finish paint, tiling and finish trim this weekend! The progress on the house seems much faster now that we are past the stucco stage that I wish I could take time off to work full time on it again but I must be content with 3-4 hours a night and weekends for now!
Comments : No Comments »
Categories : Shire Strawbale Home
Notice the distinct lack of scaffolding in our stairwell! We finished the trim at the top of the stairwell and were able to take the scaffolding out last week. The scaffolding has been there for basically a year so it’s a pretty big milestone!
We also have a very large pile ($1000+ worth) of knotty pine board which have been ripped, routered and sanded to form our window trim, door trim and wall trim and are now going through the process of being finished with Danish oil. Having a kitty in the house complicates things as we end up with dusty little footprints on the trim if we don’t keep the trim covered up. Hopefully the floors will be cleaned up soon so she doesn’t have dirty feet anymore!





