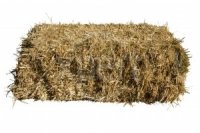Super Insulated Wall Systems
1 09 2011When most people are planning to build a new house they usually think about the number of rooms they will have, the layout and floor plan, maybe the type of heating system but rarely the insulation. Most people assume a new home built to code (whatever that jurisdiction the code is from) means that it must be well insulated and energy efficient.
While that may be true is some progressive jurisdiction, a lot of places the code barely mentions insulation, in any meaningful way at any rate. Or if it does it’s a minimum standard that falls well short of where insulation levels should be.
Insulation pays for itself, in most cases from day one as the increased cost to mortgage payments are more than offset by monthly energy bill savings. It’s rare that more insulation doesn’t help your bottom line in the short and long terms.
Some interesting ways to build conventional type houses with lots of insulation include:
Insulated concrete form insulation:
example: http://www.plastifab.com/news_events/images/thermal_insulation/adv_house.jpg
Insulated concrete forms (ICFs) are hollow blocks made of foam insulation that are stacked and filled with concrete. There are connection ties that hold the inside and outside foam together and rebar is installed to make the wall stronger. Average r-values are about R25 and this type of wall has a high thermal mass and is very airtight. Walls tend to be thicker than conventional construction and costs are significantly higher.
Double wall cavity insulation:
example: http://www.housing.yk.ca/pdf/SuperInsulatedWallSystemHandout.pdf
This type of wall uses a double framing system with a cavity that extends into the attic and is filled with loose fill insulation like cellulose or fibregalss. R-values range from R30-40 and the system is cheap and easy to build and insulate. It is a thick wall however and requires more square footage of the building than other systems.
Additional insulated strapwall:
example:http://oee.nrcan.gc.ca/residential/personal/home-improvement/images/interior-cut.gif
The addition of an extra strapwall on the inside of the exterior structural wall adds more insulation and allows the vapour barrier to be buried in the wall behind the plumbing and electrical reducing penetrations and increasing r-values and air tightness. Average R-value is about R22-24, costs are less than ICF and wall thickness is fairly high.
Extra layer of rigid insulation:
example: http://oee.nrcan.gc.ca/residential/personal/home-improvement/images/additions.gif
The addition of a layer of rigid foam (polystyrene, polyisocyanurate, etc…) adds an extra amount of r-value for very little extra thickness or costs. Air tightness is unchanged from conventional construction but the use of foil faced foams does add radiant reflection. R-value average from R22-26, thickness and costs are only marginally increased.
There are other methods (structural insulated panels, spray foam, natural building like strawbale, etc…) but the above are common methods that can be done by just about any contractor or homeowner/builder. If you are building new talk to your contractor or do some research on additional insulation techniques that will save you money and reduce energy consumption!
cross posted from http://greenspree.ca
http://greenspree.ca/post/8960467166/super-insulated-wall-systems
Categories : Alternative building, Energy Tip, Sustainability
 One of the things I hear a lot in my new position is that people want to build their new homes energy efficiently but think that they cannot afford to. Whenever I hear this I always say without hesitation “You can’t afford NOT to build you home energy efficiently!”. There are huge misconceptions out there about the costs, methods and effectiveness of building new homes efficiently. Most new home builders do not help the situation and will tell prospective customers that adding more insulation to their house, installing a geothermal or solar heating system or building to take advantage of passive solar gains will add an unreasonable amount of cost and time delay to the building process.
One of the things I hear a lot in my new position is that people want to build their new homes energy efficiently but think that they cannot afford to. Whenever I hear this I always say without hesitation “You can’t afford NOT to build you home energy efficiently!”. There are huge misconceptions out there about the costs, methods and effectiveness of building new homes efficiently. Most new home builders do not help the situation and will tell prospective customers that adding more insulation to their house, installing a geothermal or solar heating system or building to take advantage of passive solar gains will add an unreasonable amount of cost and time delay to the building process. Time for an update on the house! “Step Five – Stucco” has been started but put on hold! We got caught by the cold and snowy weather and the fact that we were relying on hoses run from my sister-in-laws house for water to make the stucco and only managed to get two walls covered with the discovery coat. We tarped the exterior as well as we could and are going to concentrate on interior work for the time being.
Time for an update on the house! “Step Five – Stucco” has been started but put on hold! We got caught by the cold and snowy weather and the fact that we were relying on hoses run from my sister-in-laws house for water to make the stucco and only managed to get two walls covered with the discovery coat. We tarped the exterior as well as we could and are going to concentrate on interior work for the time being.




